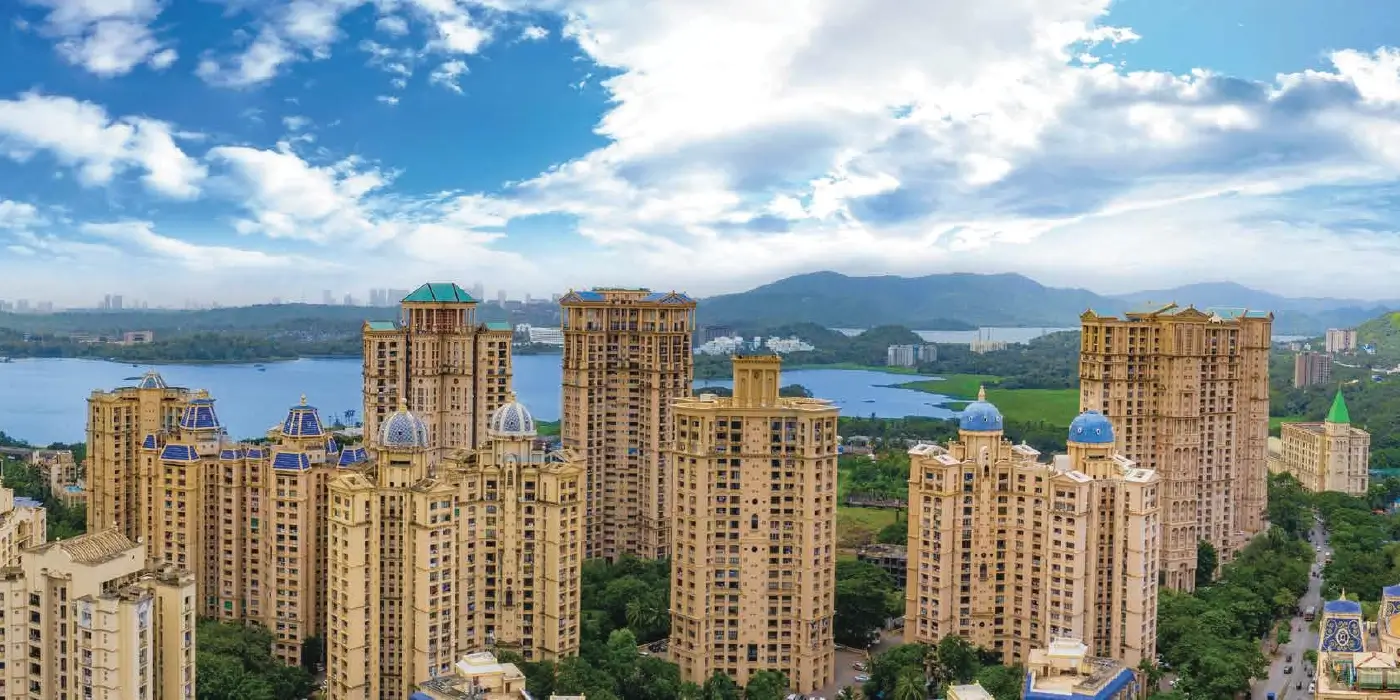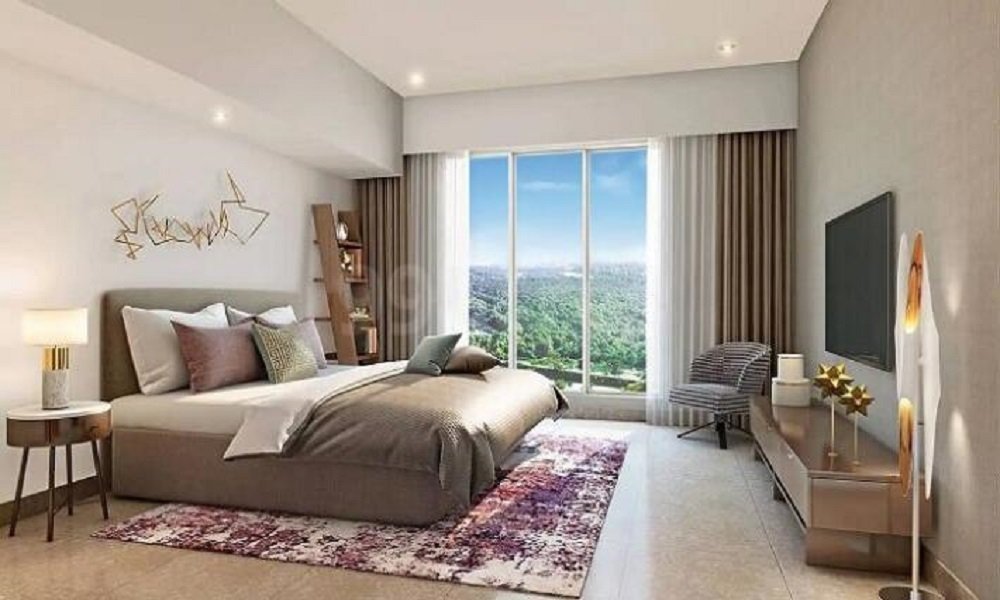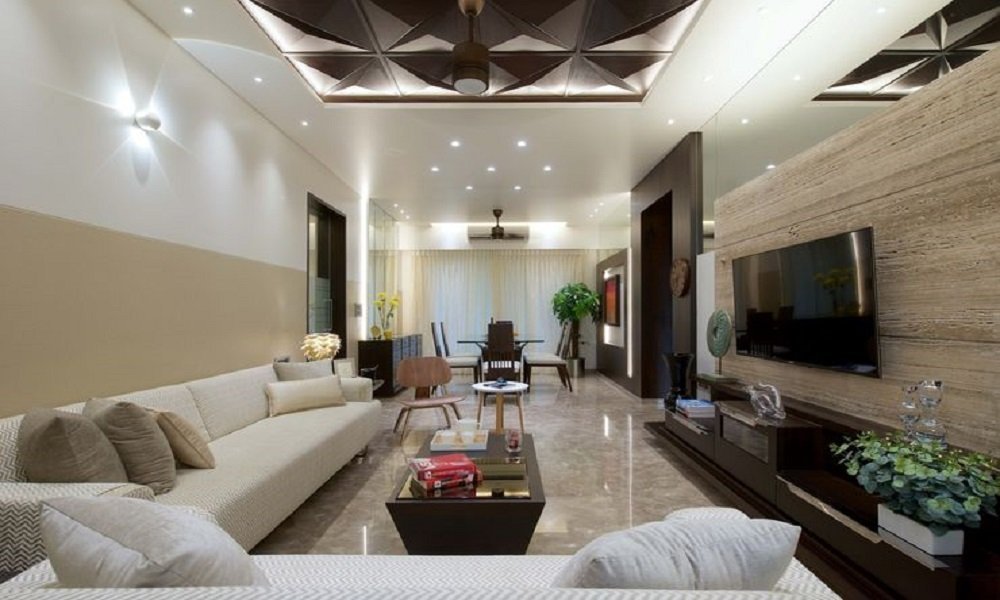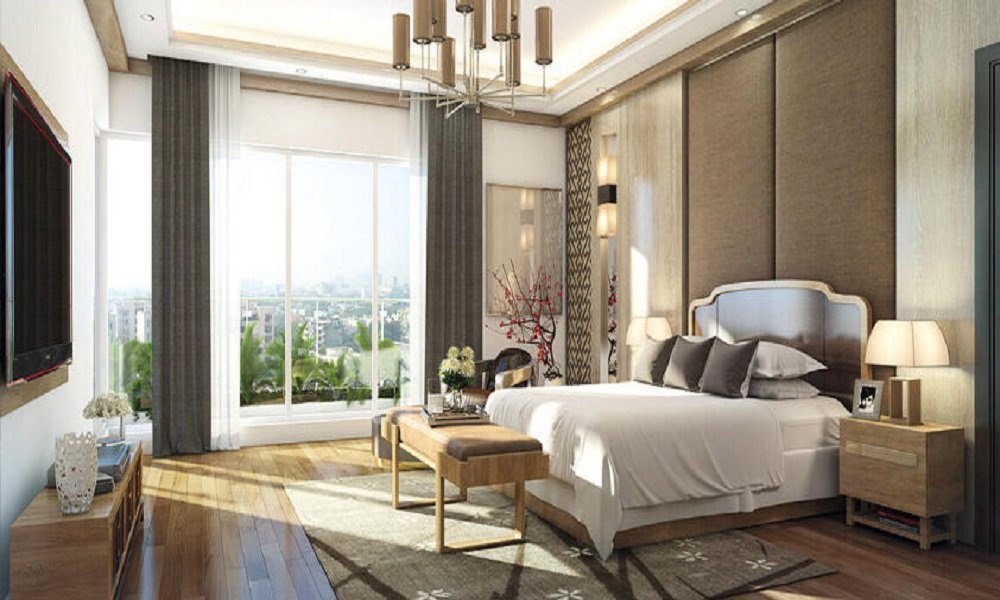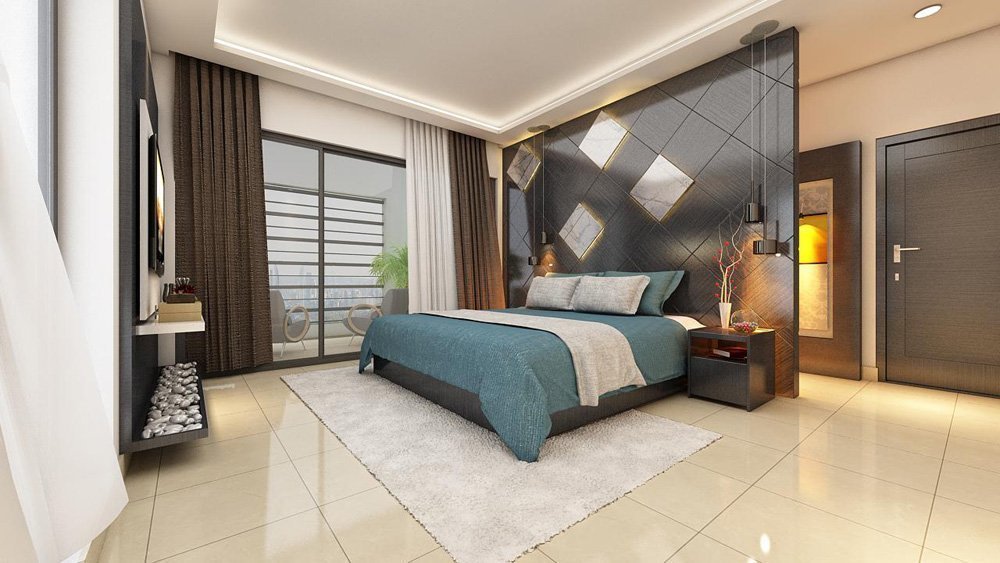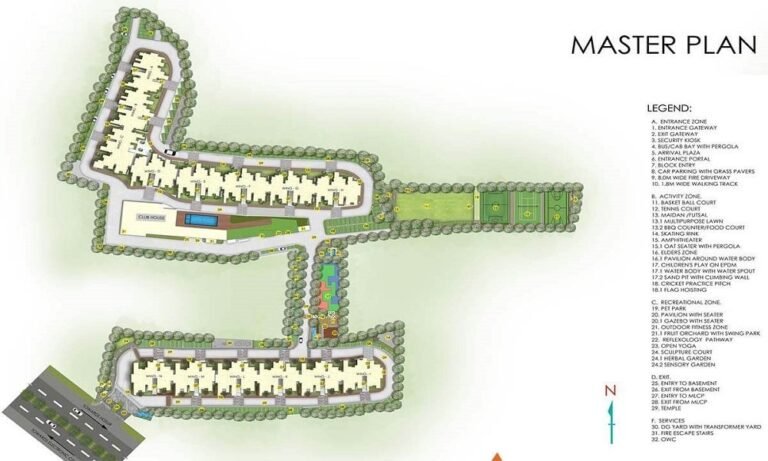Overview
Welcome to Hiranandani Empress Hill Powai, a luxurious residential masterpiece by the renowned Hiranandani Group, located in the vibrant neighborhood of Powai, Mumbai. Hiranandani Empress Hill Powai offers elegantly designed 3 and 4 BHK apartments spread across 20 floors, setting a new standard for sophisticated city living. Each home in Hiranandani Empress Hill Powai is meticulously crafted to provide comfort, elegance, and a sense of exclusivity for its residents.
With premium lifestyle amenities, Hiranandani Empress Hill Powai caters to all your recreational and wellness needs, offering everything from landscaped gardens and a clubhouse to a fully equipped gym. At Hiranandani Empress Hill Powai, residents can enjoy a refreshing swim in the pool, challenge friends on the tennis, badminton, or squash courts, and stroll along tree-lined paths. Hiranandani Empress Hill Powai also features high-street retail options, enhancing the convenience and charm of this luxurious community.
Situated in a prime location, Hiranandani Empress Hill Powai is just a 5-minute drive from Dr. L H Hiranandani Hospital, a 6-minute trip to Galleria Mall, and a quick 3-minute walk to Heritage Garden. For families, Hiranandani Empress Hill Powai is ideally located, with Hiranandani Foundation School only 11 minutes away. Hiranandani Empress Hill Powai offers excellent connectivity to popular restaurants, cafes, and essential services, making it a true urban sanctuary for modern living.
Highlights
Hiranandani empress hill Highlights
- Large format tiles in living, dining, and bedroom
- Aluminium double glazed windows
- Tiles in toilets & kitchen
- Thoughtfully designed toilets with bathroom fittings
- Vanity unit below wash basin counters
- Superior quality geyser, exhaust fan and water purifiers
- Modular electrical switches
- Meticulously planned electrical layout by interior designer
- High-quality non-corrosive plumbing
- False ceiling with lights at select locations
- Sheer curtain with two tracks provided in living, dining & bedroom

REQUEST OFFICE / HOME / VIDEO PRESENTATION Hiranandani empress hill
Amenities
Hiranandani empress hill
- Gymnasium
- Walking & Cycling Tracks
- Outdoor Lap Swimming Pool
- Skating Rink
- Multi-Purpose Court
- Children’s Play Area
- Table Tennis
- Indoor Games Area
- Snooker & Billiards
- Yoga/Dance Room
- Business Centre
- Creche
- Amphitheatre
- Library / Reading Lounge
Gallery
Hiranandani empress hill Gallery
Price plan
Hiranandani empress hill Price Plan
-
3 BHKCarpet Area 1100 - 1450 Sq. Ft.Price ₹5.05 - 6.95 CR* Onwards.
-
4 BHKCarpet Area 1660 - 1675 Sq. Ft.Price ₹ 8.45 - 8.25 CR* Onwards.
TAKE A 360 DEGREE TOUR OF THE PROJECT
Schedule A Virtual Tour With Our Expert
Video
Hiranandani empress hill Walkthrough
Floor Plan
Hiranandani empress hill plans
Receive a digital copy of our brochure and learn more about our spacious residences.
Request A Private Visit To Our Site Office / Sales Office
Location
Hiranandani empress hill Location Site
- ● JVLR - 5 Minutes
- ● Podar International School - 5 Mins
- ● Upcoming Powai Lake Metro Station - 10 Mins
- ● LBS Marg - 15 Mins
- ● Eastern Express Highway - 20 Mins
